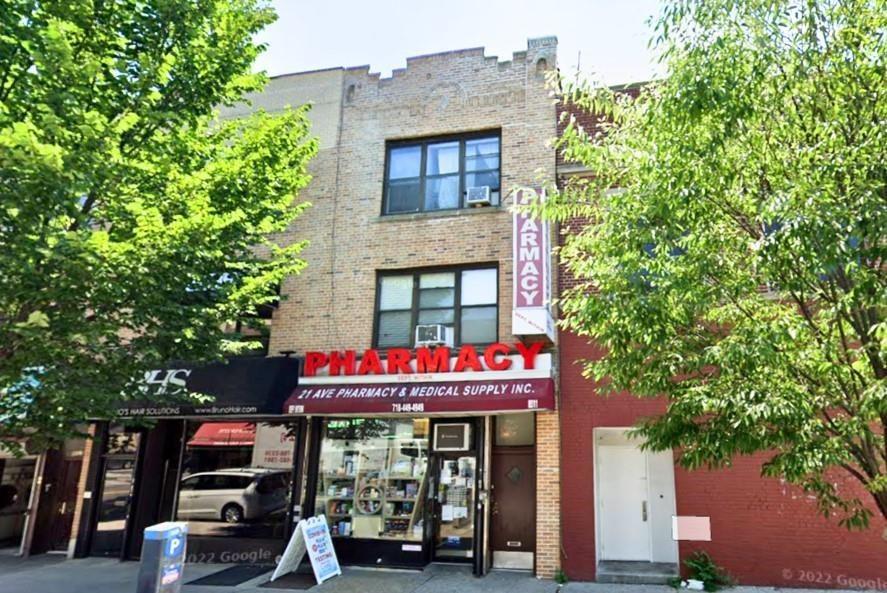Renovated Brownstone with Live/Work Potential Impeccably renovated 3-story brownstone in prime Dyker Heights. The main level features a marble-tiled foyer, formal living & dining rooms with wide-plank hardwood floors and exposed brick, plus a spacious eat-in kitchen with granite counters, cherry cabinets, and stainless steel appliances. The king-sized primary bedroom includes a walk-in closet and elegant tile flooring. Upstairs offers 3 large bedrooms, full bath, and a Full EIK kitchen. The garden level is currently a medical office with 3 patient rooms, waiting area, bathroom, and storage—ideal for professional use or conversion. Private backyard with porch. Shown by appointment only.
 Upcoming Open Houses
Upcoming Open Houses